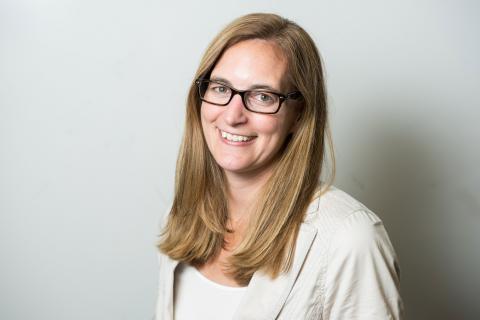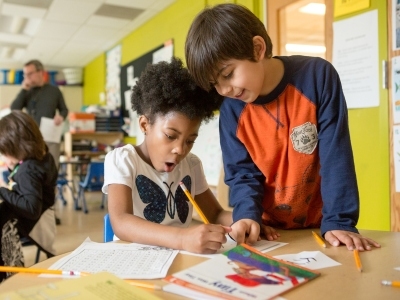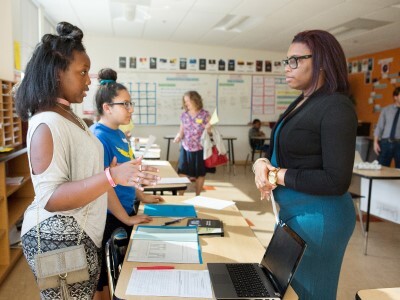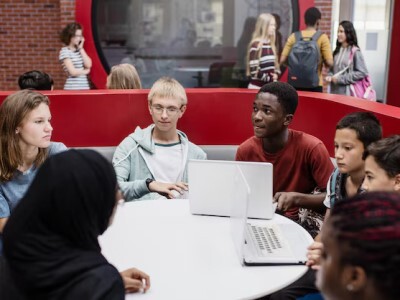Can Physical Spaces Inspire Innovation?
Topics
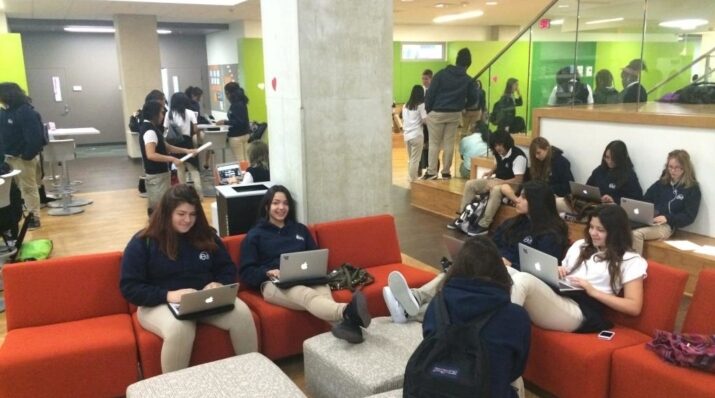
We’ve all had the experience of truly purposeful, authentic learning and know how valuable it is. Educators are taking the best of what we know about learning, student support, effective instruction, and interpersonal skill-building to completely reimagine schools so that students experience that kind of purposeful learning all day, every day.
A recently-released NGLC publication examines the facility, use of space, and physical environment at e3 Civic High in San Diego.
Someone once told me that the walls of my high school were painted pale yellow and blue because those colors had a calming effect. If true, the purpose was clear: maintaining order was important in my public suburban high school.
When it comes to today’s breakthrough school models like those funded by NGLC, turning educational experiences into personalized learning is what’s most important. And school developers have moved way beyond wall color. They are reimagining all physical resources in order to create breakthrough environments: ones where their new school models can flourish and where students can make incredibly dramatic gains and be fully engaged in their learning.
Case in point: e3 Civic High in San Diego. NGLC just released a brief in the Next Gen Tools series about how e3’s founders adapted their facility infrastructure to support personalized and project-based learning: Next Gen Tools: e3 Civic High Facility
Now, e3 is fortunate to have a new facility that they designed from scratch, and to be co-located in a high-tech library. While not every breakthrough school has that advantage—and in fact, most don’t—what we can learn from e3, as author Jodi Lewis wrote, is this:
“Other schools can benefit from seeing how e3 utilizes its facility to engage students by helping them find what they love to do, educate them with core academics, and empower them to take what they’ve learned to impact the world.”
A Few Key Features
- Walls: glass walls, movable partitions, and floor-to-ceiling whiteboard surfaces
- Main staircase: a traveling path and a gathering space
- Classrooms (aka Studios): clustered around a “Village Commons”
- Tech: students connect their 1:1 laptops to media screens throughout the school
- Furniture: movable chairs and tables
- Nooks: informal spaces for working alone or in small groups
Why?
- Flexible spaces foster student ownership and allow the environment to change to fit the learning
- The space fosters a social, collaborative approach to learning
- Learning can happen anytime, anywhere as students work through self-paced, mastery-based modules
e3’s executive director, Dr. Helen Griffith, also shared some missteps. For instance, they are adapting the facility’s level of flexibility and openness as they discover a need to eliminate distractions (chairs that roll—well, they are fun to roll around in, aren’t they?) and a desire for spaces with greater privacy for conferences and sensitive discussions.
Learn more by taking a tour through this latest Next Gen Tools brief. Be sure to check out the artifact on the last page: the architect’s rendering of the school facility is a feast for the eyes!
Let the creative innovations in place at e3 Civic High inspire you. What breakthrough environment will you design?

